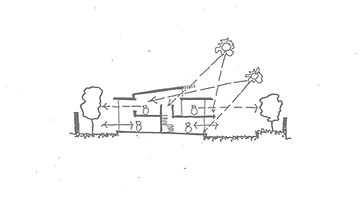
Illovo, Johannesburg
New Home & Home Renovation
Completed 2015 & 2022
We were originally commissioned in 2008 to undertake the architectural design of this home. The house is located on a long rectangular property, with the long end facing north.
The home is designed to flex between intimate family life, and the generosity of open plan entertaining. The house is arranged to optimise the site, the ground floor living spaces are divided into two zones, a north facing everyday family living room, kitchen and patio which connects to the north facing garden. The south facing ‘event’ spaces including the formal dining room and lounge connect to a narrow south facing garden with large openings.
In 2021 we were commission to reimagine the interiors of the home.
Given our intimate relationship with the original house, we collaborated with Julia Day to envision the next chapter in the story of this family home. The new design aesthetic combines warmer tones and tactility to create a beautiful and opulent backdrop for our clients eclectic art and object collection. Throughout the house a rich material palette of natural timbers, bespoke marble details and veined marble compliments the soft furnishings creating a contemporary and welcoming family home.
House no.33

Life Style, Finest Home
We visit a modern family home located in Johannesburg, with architecture inspired by biophilic design it balances indoor and outdoor spaces perfect for entertainment.














